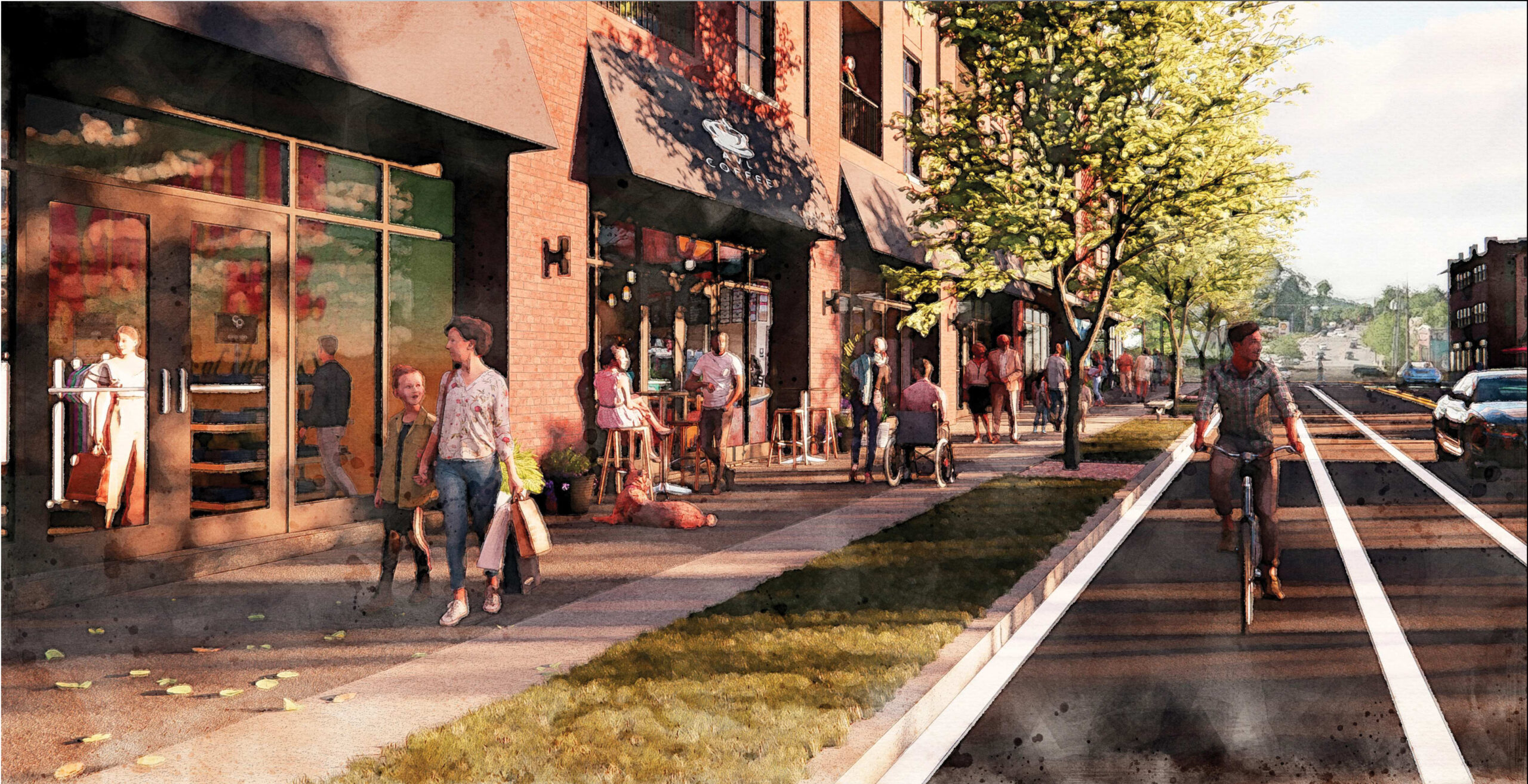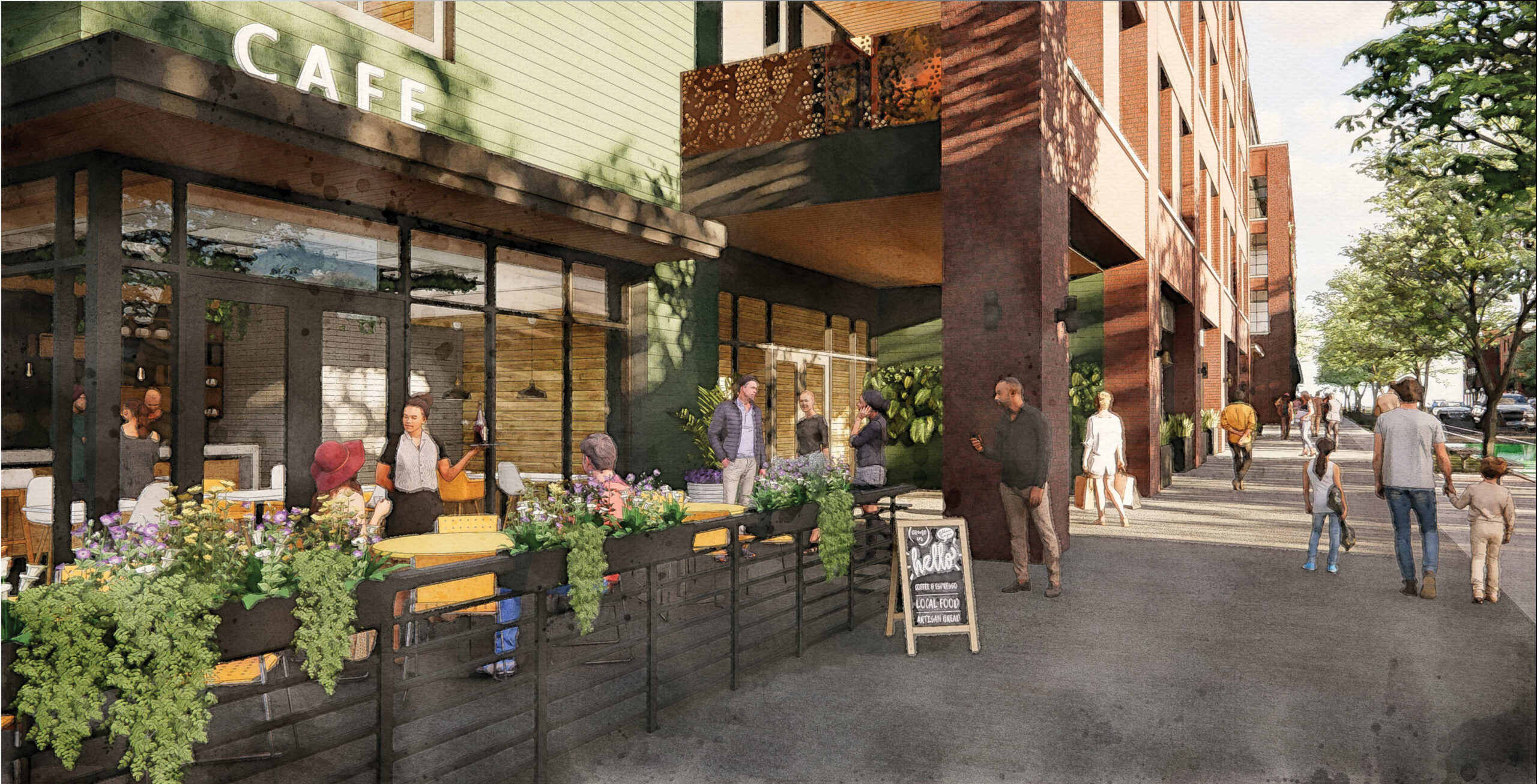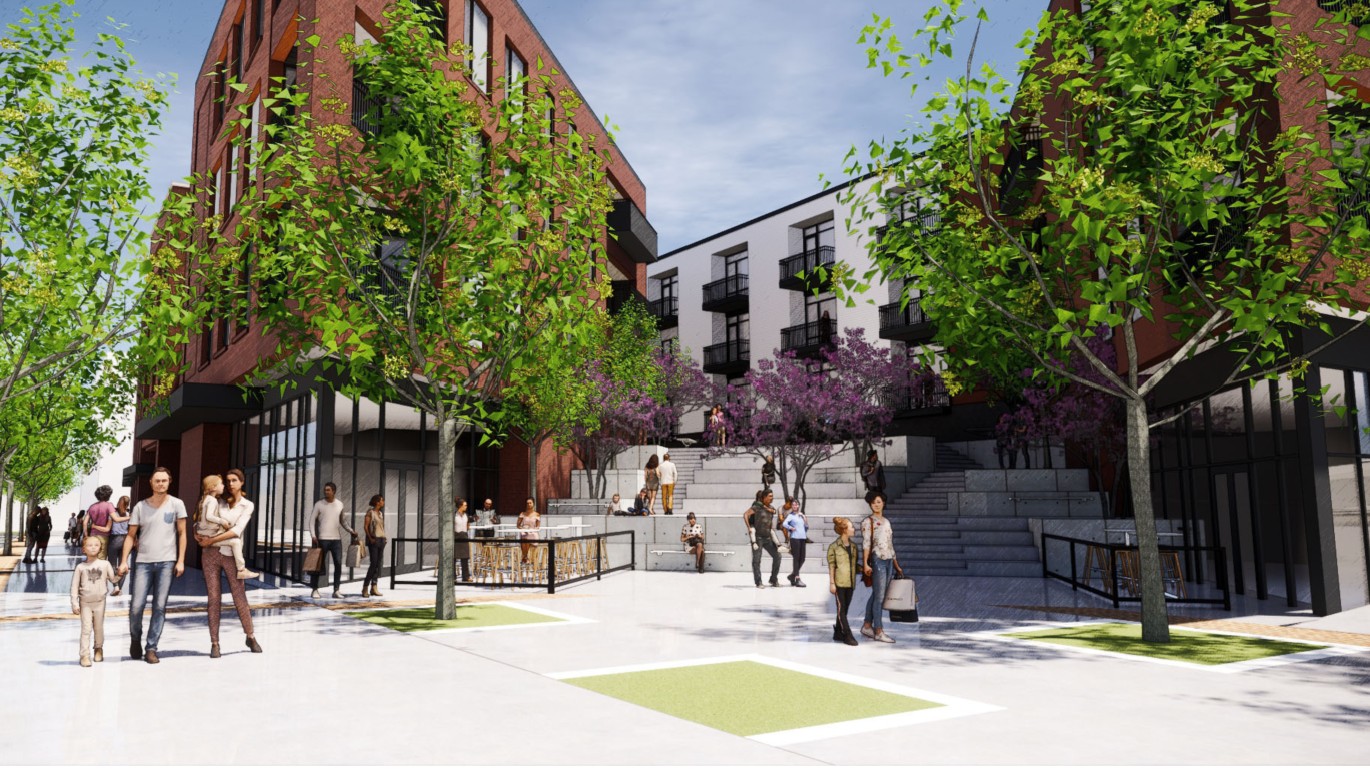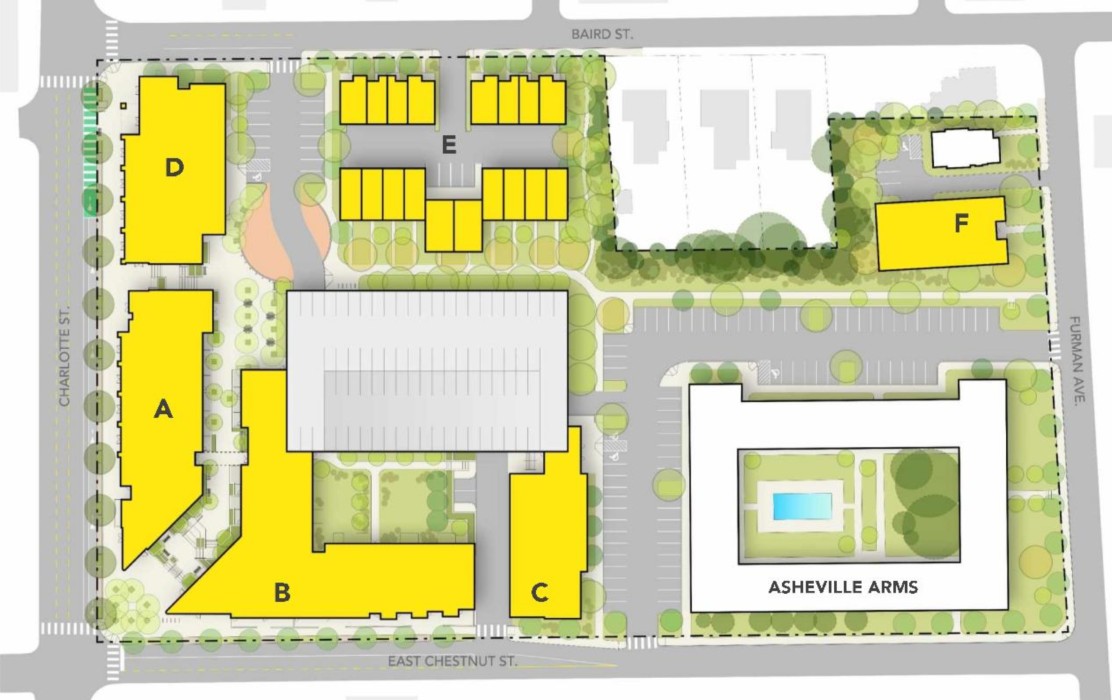101 Charlotte
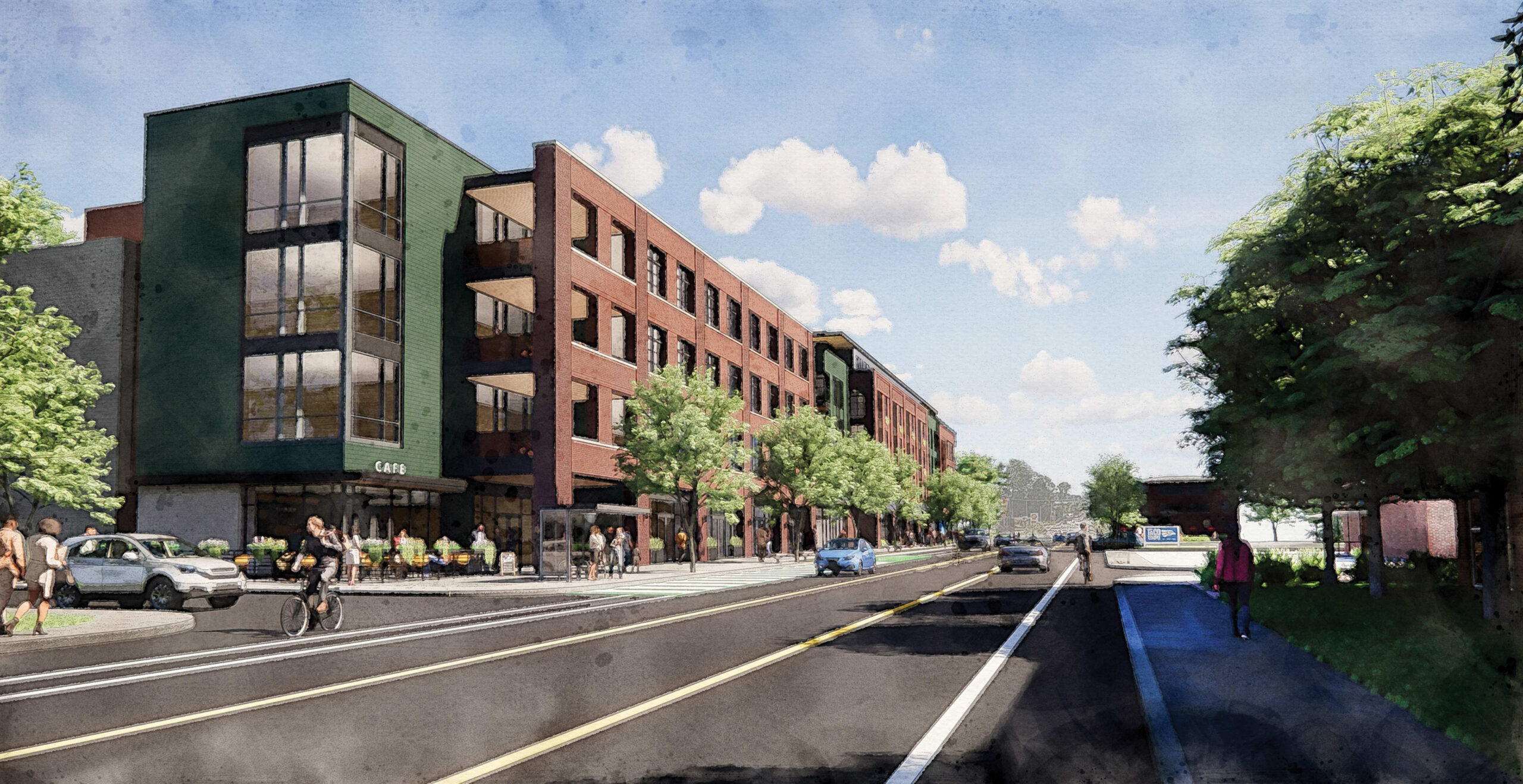
project brief
LOCATION : Asheville, North Carolina
PROGRAM : 7 acre Master Plan comprised of 240 dwelling units, 50,000 GSF commercial and 350 space garage
SERVICES : Development Management, Owner’s Representation, Permitting/Entitlement, Architecture, Planning, Zoning Analyis
* Work developed on behalf of past employer RCG + Killian Family. Renderings by McMillan Pazdan Smith

